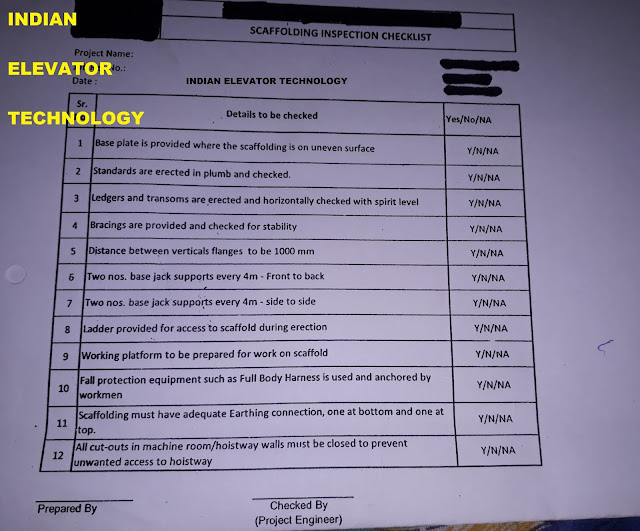The elevator drawings are easy to read. They will be a little confusing at the first. But if you once get a hold on it then its fine. To read the elevator drawing, you must know the parts of an elevator. I mean the common parts of an elevator. The elevators have different kinds of drawings. Both image show the top view of SHAFT in other words its is also known as SHAFT PLAN & HOIST WAY. This drawing shows the main bone positions of elevator guide rails, distance between rails, Cabin size, shaft size, entrance size, entrance position, running clearance, counter weight position., Counter weight size, etc. The above drawing shows the typical elevator shaft plan. I hope you know about the below terms already 1. Elevator car 2. Rail 3. Sill 4. Entrance 5. Counter weight 6. Shaft / hoist way Now you can see the shaft. The inside dimensions of the shaft is the one we need to take care ...




Informative post for scaffolding parts, thanks for sharing!
ReplyDeleteI loved your post. this is really informative to everyone, also knowledgeable, keep it up. access tower offers a top range of scaffold towers, including low platform, industrial, trade, and domestic towers.
ReplyDelete